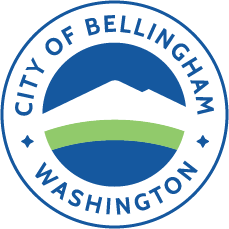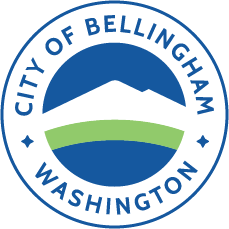Civic Athletic Complex Master Plan + Community Indoor Recreation Center

See the final plan!
We’re ready to share our plans for the future of recreation at Civic Athletic Complex. With a strong focus on expanded indoor recreation options, plus upgrades to existing fields and sports facilities, see how we’re reimagining Bellingham’s premier recreation hub.
Key Features of the Plan
- North end: We’re reserving space for the potential to build a replacement school for Carl Cozier elementary. New lighted and turfed baseball/softball and multi-use fields will create access to stellar amenities for field sports for both school and community use.
- South end: The south end of the complex will include a new community indoor recreation center – with expanded aquatics, gym space, fitness studios, and flexible meeting spaces – to deliver more opportunities to recreate and exercise out of the rain. The exact design of the community center isn’t part of this plan, but you can weigh in below on priorities that will drive the general size and shape it takes.
- Improvements and expansion of other amenities: Civic Stadium, Joe Martin Field, and forested trails will also receive much-needed upgrades. Plus, north of the Sportsplex, we’re holding space to expand that building or add a fieldhouse for more space for indoor sports.
- Better mobility for everyone: We’ll create better connections and easier navigation with a “Civic Promenade” – a pedestrian-friendly corridor linking the whole campus together. Parking improvements, gateway roundabouts, plazas, and more green space will welcome visitors, improving flow throughout the site.
See slides from the Dec. 10 open house presentation, and read the full Master Plan final draft.
Thank you for your feedback!
From Dec.10-31, 2025, we received almost 1,200 responses to our survey on priorities for the community indoor recreation center. We’ve heard many ideas about what a community center should include, and your feedback will help determine what we focus on.
We will incorporate this feedback into the next steps of planning for a community indoor recreation center and into the Civic Athletic Complex Master Plan, as needed.
Next steps
- The Civic Athletic Complex Master Plan will be reviewed by the Parks and Recreation Advisory Board in January 2026 before being presented to the City Council for adoption in February 2026.
- We’ll take this feedback into consideration as we develop a conceptual design for the community recreation center, which we will share in early spring 2026.
Background
We are updating the Civic Athletic Complex Master Plan - the plan that summarizes the long-term vision and guides further development for our community's central recreational complex.
During this update, we are examining areas that can be developed for current and evolving uses. The updated Master Plan will guide our strategic planning to equitably meet future community needs.
In addition to maintaining and upgrading facilities, we are factoring two new ideas into this Master Plan update.
- Carl Cozier relocation: The possibility of relocating Carl Cozier Elementary School adds exciting potential to our planning process. We are evaluating how we might leverage City and school district investments in the Civic Athletic Complex to build a new school, create more opportunities for recreation, and advance climate resiliency. Read more about our partnership with Bellingham Public Schools to explore the possibilities to relocate Carl Cozier.
- Community recreation center: Many community members have said they want more space for indoor recreation, and many people have also expressed a desire for a community center. Our plans will factor in expanded facilities for more aquatic and other indoor recreation, and more community gathering spaces. The design of a community recreation center building is outside the scope of the Master Plan update, but we will be reserving space for a future development.

