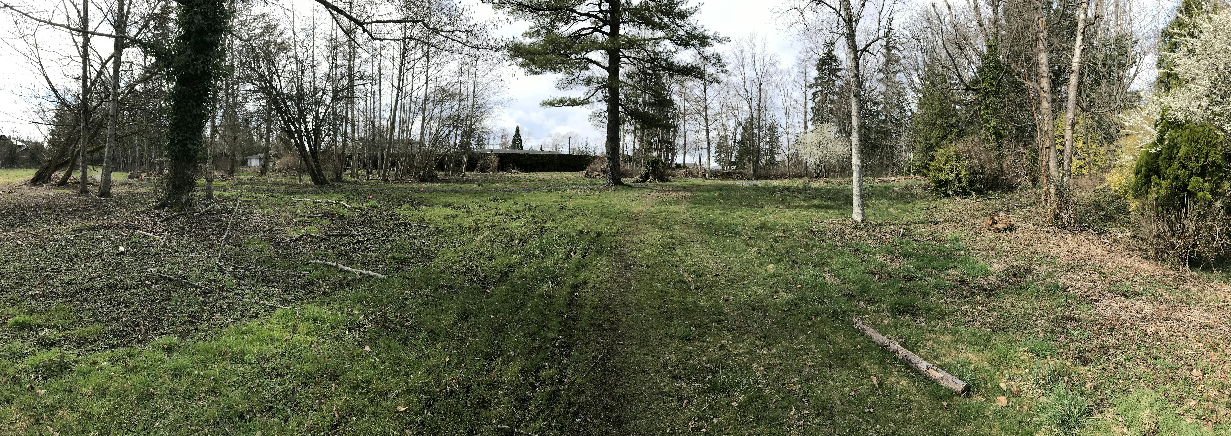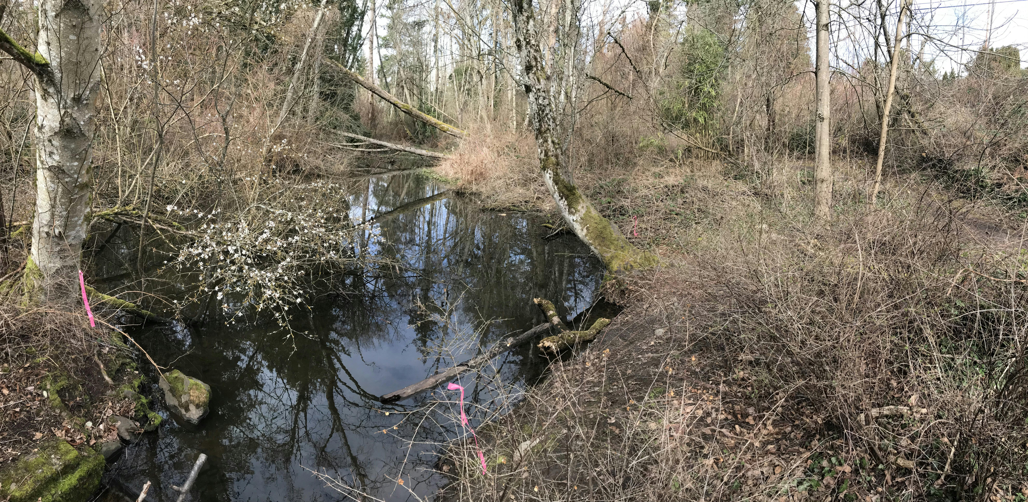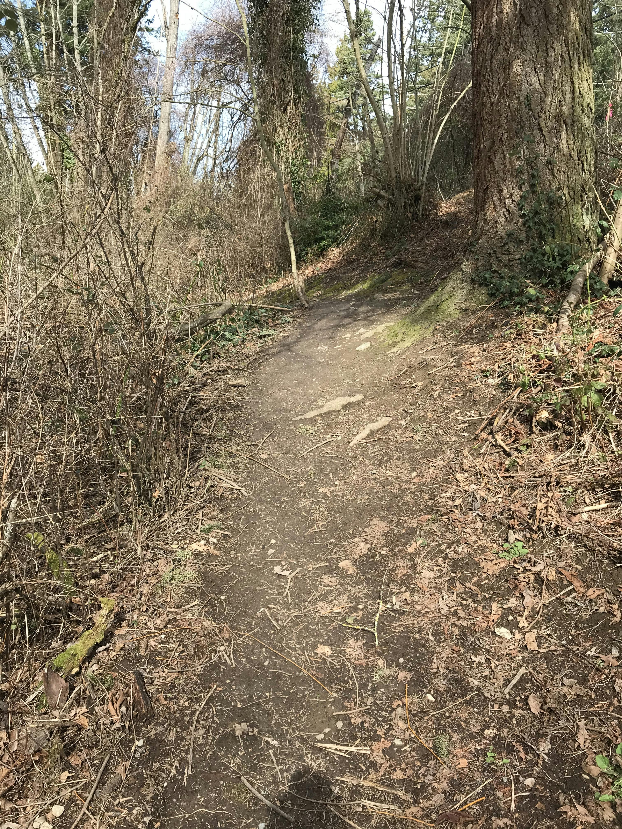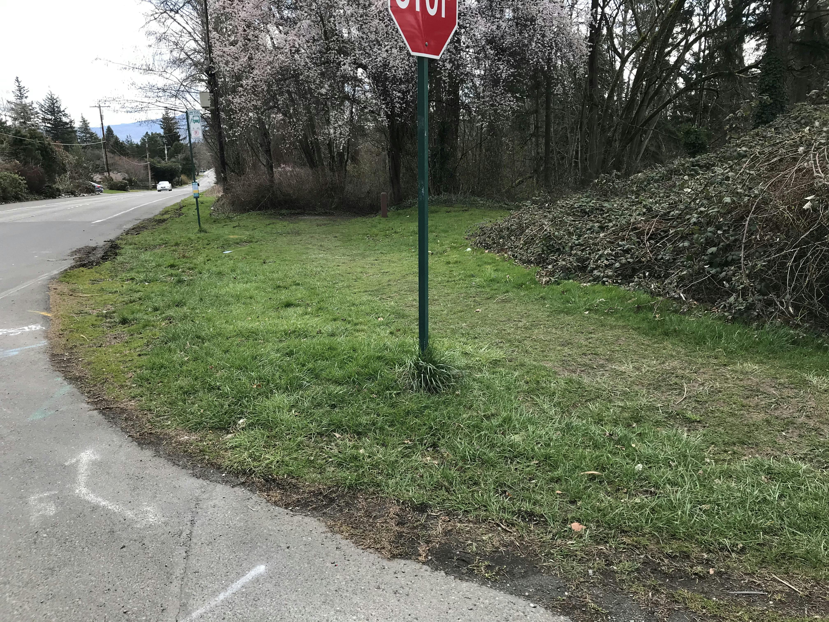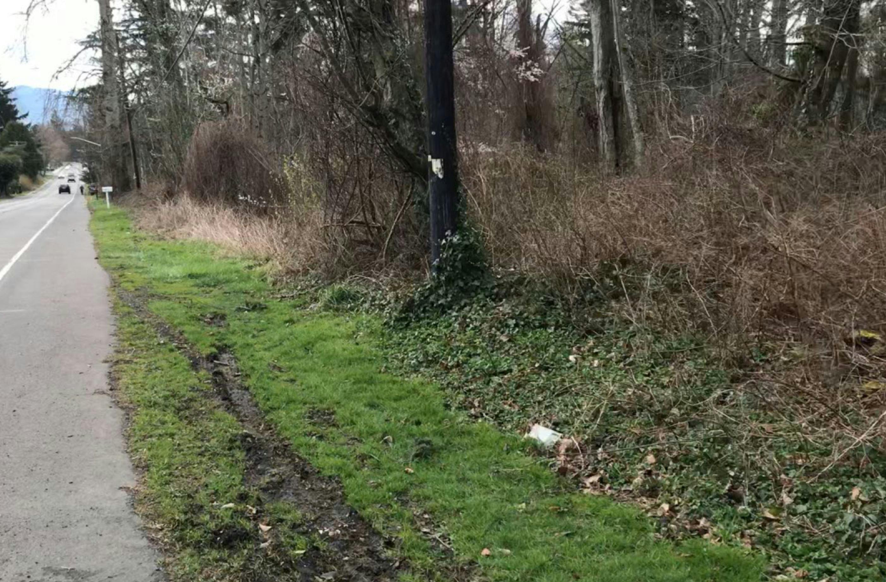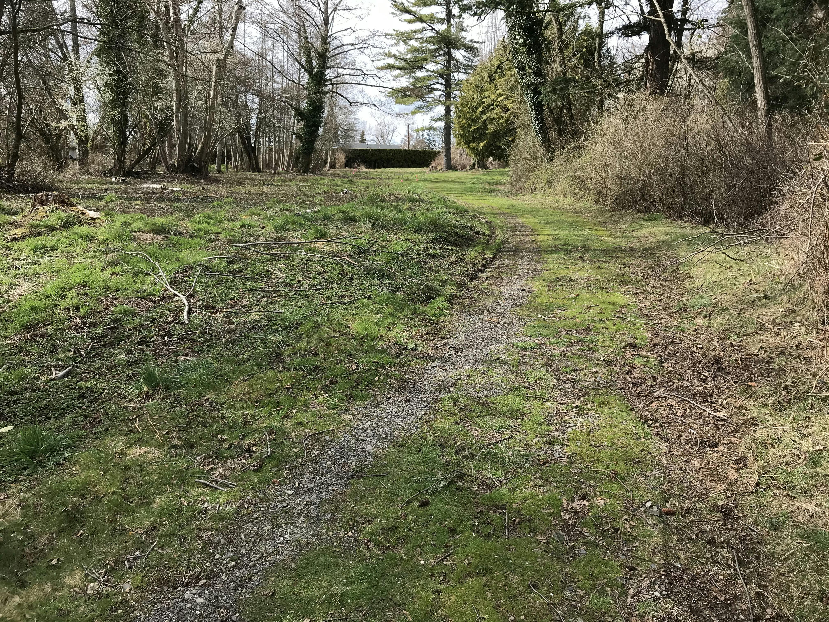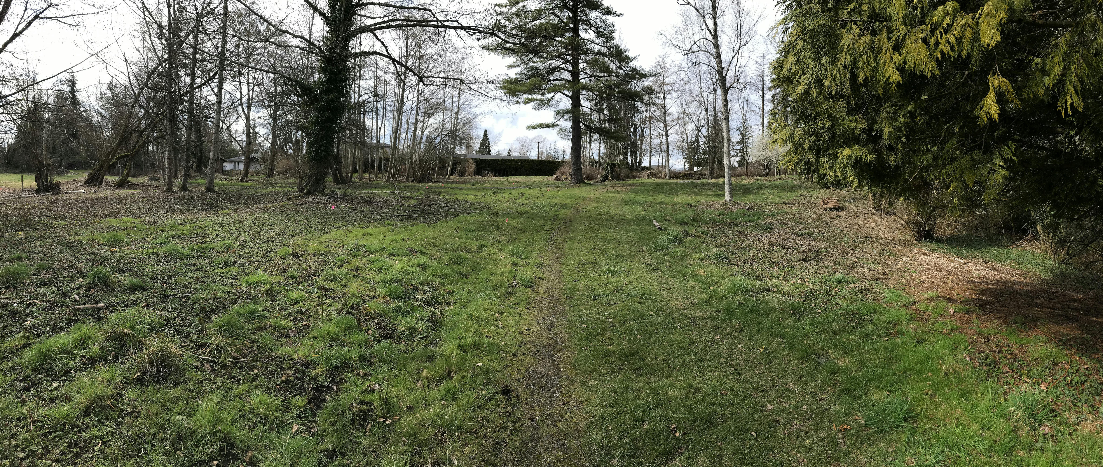Maplewood/Mcleod Park Master Plan
Consultation has concluded
*12/12/2022 Update
The Master Plan and formal park name, Storybrook Park, were approved by City Council on December 12, 2022.
Thanks again to folks who participated in the Engage Bellingham outreach effort, for sharing and voting for park name ideas, and taking the survey to help design the park! We also want to thank neighbors of the park for attending a special neighborhood meeting in the park in October 2022 to provide valuable input on the master plan design.
Introduction
The City of Bellingham Parks and Recreation Department invites you to participate in the master planning and naming of a new Birchwood Neighborhood park! The seven-acre Maplewood Mcleod Park is located at 2927 W Maplewood Ave. between Maplewood Ave. and Cherrywood Ave. The site generally slopes to the north-northeast, towards a ravine that parallels Maplewood Ave. and site slopes vary between 2% and 67%. Category II and IV wetlands and related buffers (critical areas) cover 72% of the park. The site is also inside the northern extent of historic underground coal mine workings.

Project description
This project has two objectives: 1) prepare a park master plan to guide future funding and development of the park, and 2) name the park in accordance with City policy. The naming process and master planning will be simultaneous. The project budget is $600,000 in Park Impact Fees for Master Planning and Phase One design and construction. Construction is tentatively scheduled to begin May 2023.
The Parks Recreation and Open Space (PRO) Plan chapter of the Bellingham Comprehensive Plan identifies development of this park as a high priority project. The PRO Plan specifies the following facilities for Maplewood Mcleod Park: picnic shelter, playground, 1/2 basketball court, trail, parking, and youth activity area. Other site improvements may include: critical area enhancements (weeding, planting, fencing, signage), open lawn area, and park furnishings (benches, picnic tables, bike racks, dog waste stations, etc.). General PRO Plan development recommendations for neighborhood parks are:
- active/passive recreation activities
- serve those living within a 1/2 mile walk along a designated pedestrian route
- sidewalk or trail (safe route)
- accommodate a variety of ages and user groups: youth, adults, seniors, and special needs populations
- create a sense of place by bringing together the unique character of the site with that of the neighborhood
The City has prepared two preliminary site plans. Option A minimizes park related development impacts to critical areas, while meeting most of the objectives of the PRO Plan. Option B emphasizes recreational values and improved spatial relationships between park improvements with some greater impacts to critical areas. The two site plans, summary of the options, and photos can be found under the Documents tab.
