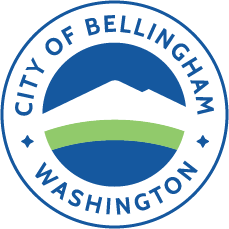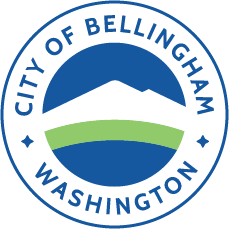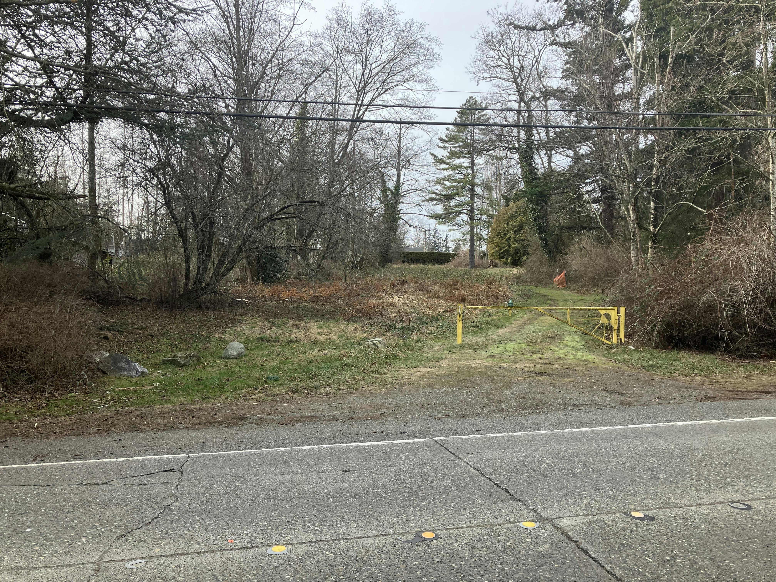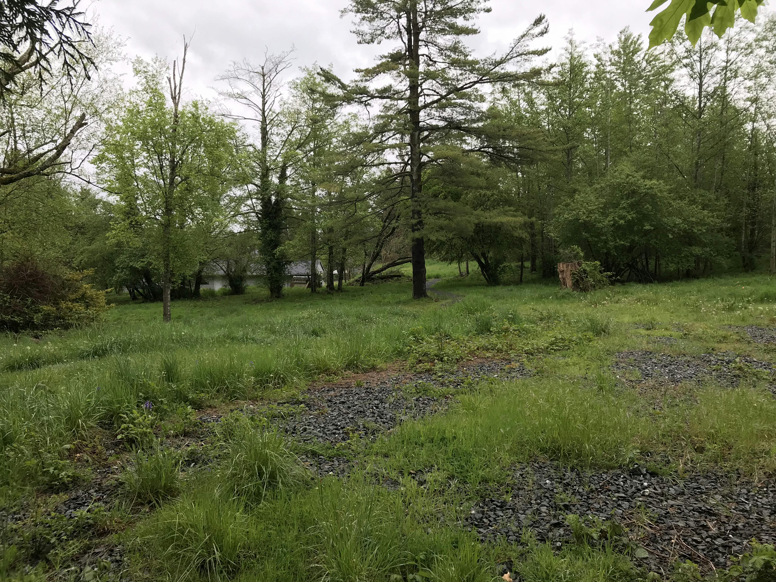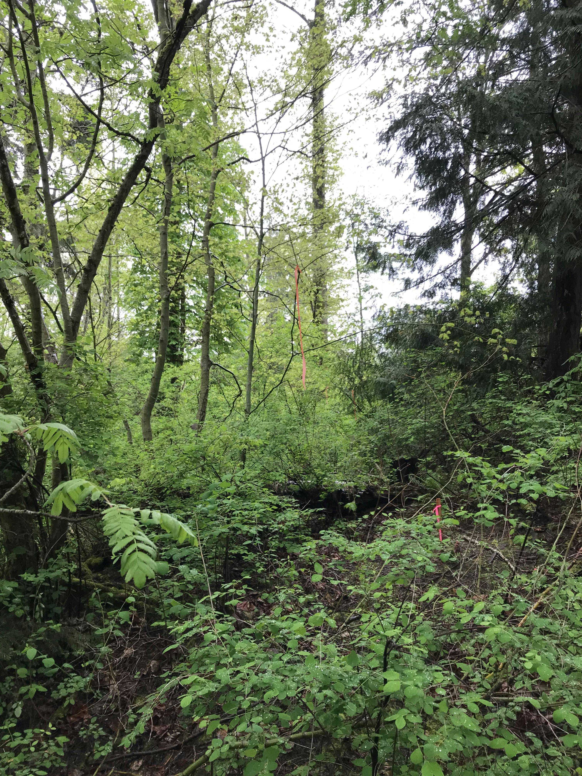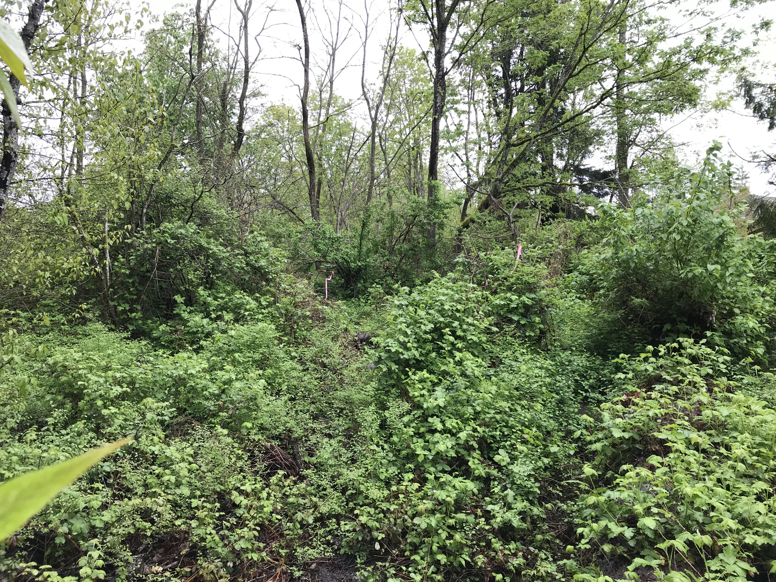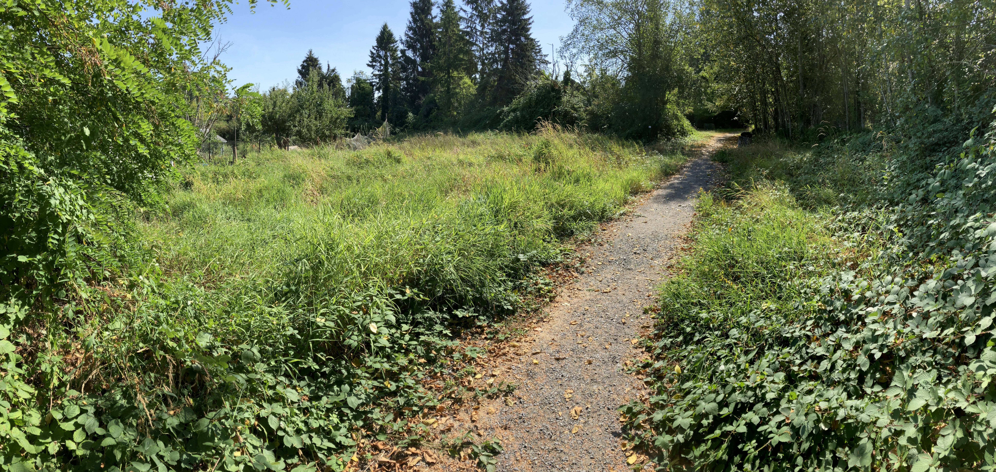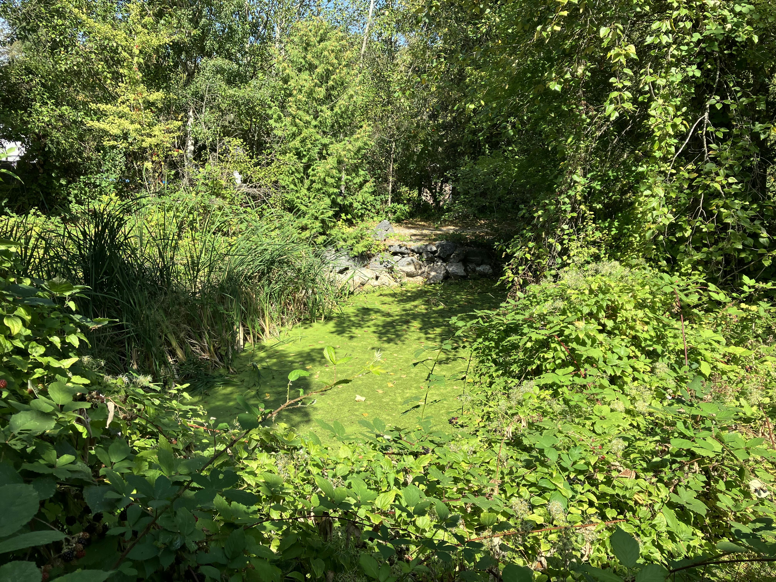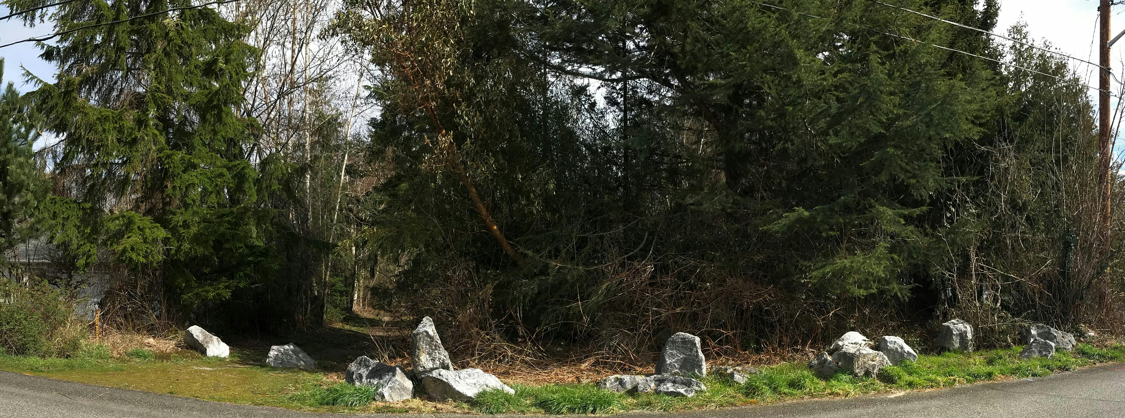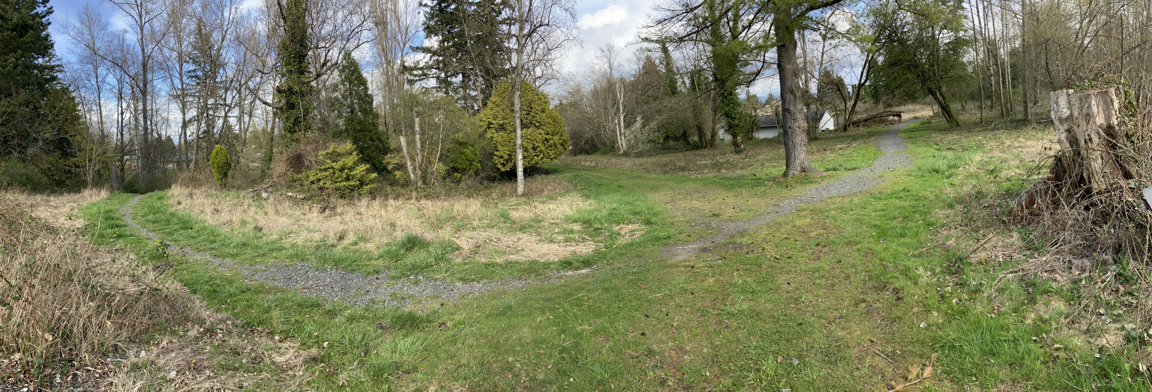Storybrook Park
Consultation has concluded

The public engagement period for phase 1 development has concluded. Thank you for your interest and participation!
Project Description
Phase One of Storybrook Park continues the development of park design that began with the master planning process in 2022. In December 2022 the Bellingham City Council adopted the park master plan and official name, Storybrook Park. This new 7-acre park is located in the Birchwood Neighborhood at 2927 W Maplewood Ave.
Phase One development of Storybrook Park is underway and will include a playground, improved trail and emergency vehicle access from West Maplewood Avenue, ADA access from Cherrywood Avenue, a forest trail loop, site furnishings, drinking fountain and signage, electrical service and lighting, water service, vegetation management, wetland mitigation planting and fencing, and other miscellaneous site work.
Phase One includes the design and construction of street improvements along the west side of W Maplewood Ave. between McLeod Road and Alderwood Avenue. The improvements include a striped bike lane, curb, gutter, sidewalk, retaining walls, and utility and mailbox relocation. The Phase One design is based on the approved master plan with respect to site use, use location, scale, and experience.
What's happened since December 2022?
The City hired Pacific Landscape Architecture, a local landscape architecture firm, to lead a team of other local professional design firms to achieve the project goals below. Parks and Recreation staff surveyed Birchwood Elementary School students to verify playground equipment preferences brought forward during the master planning process. The park committee, comprised of representatives from the neighborhood, has met to review and provide feedback on the first design plans.
Project Objectives
- Activate the space and invite park uses such as trail walking, playing, picnicking, social connections, community gatherings, and enjoying the outdoors
- Provide a fun, safe, challenging, accessible, and unique playground experience for a variety of age groups
- Add lighting for legitimate night time park use within normal park hours
- Build accessible park facilities
- Enhance emergency and park maintenance equipment access
- Develop an approach to improve the water in Potts Pond
- Improve pedestrian access to the park along West Maplewood Avenue from the intersection with Alderwood Avenue
- Establish clear lines of sight into the park from West Maplewood and Cherrywood Avenues
- Set the site for Phase Two development, which will include interpretive displays, food forest, park shelter, and youth activity area.
- Critical area (wetlands) mitigation sequencing
How can you get involved?
Please review the attached Phase One design plans and let us know what you think. Plans can be found as "PHASE ONE PARK PLAN" and "PLAYGROUND" in the Documents tab, and input can be provided by taking the Storybrook Park Phase One survey below.

